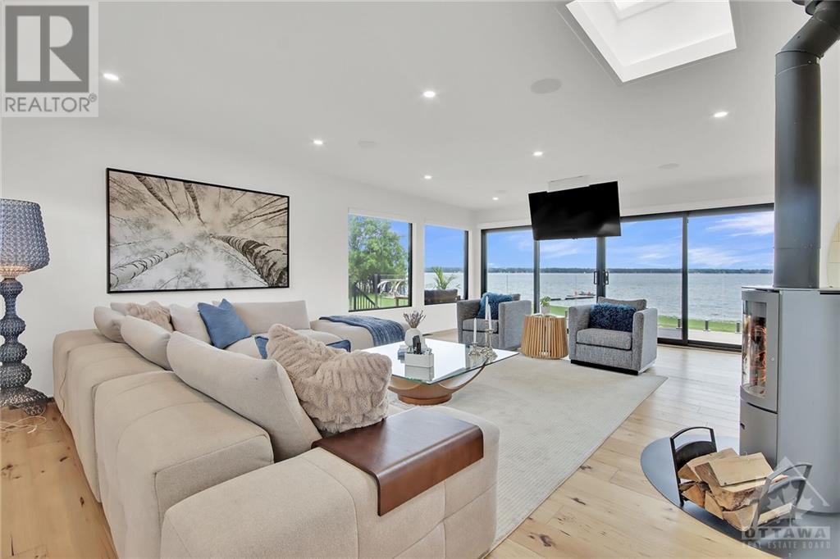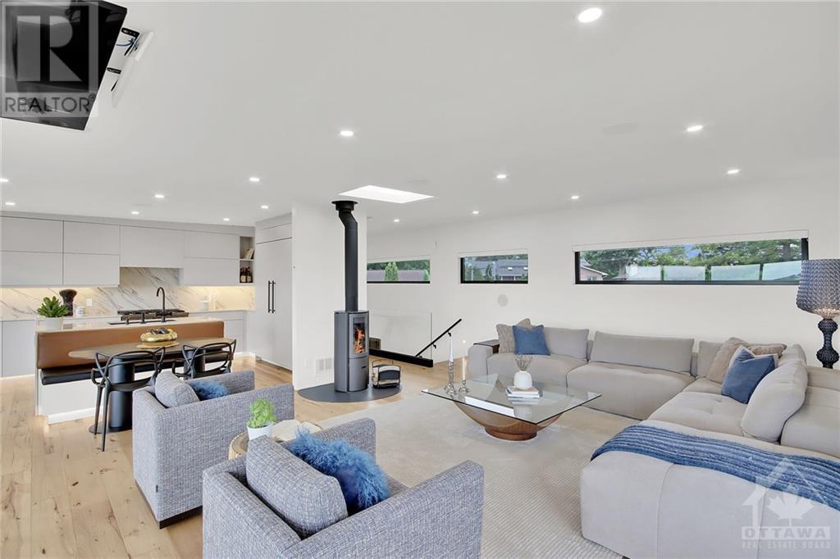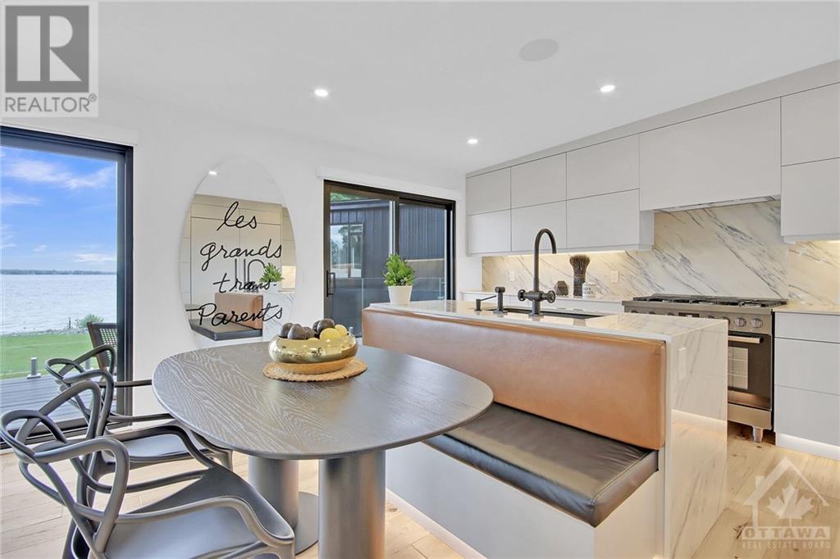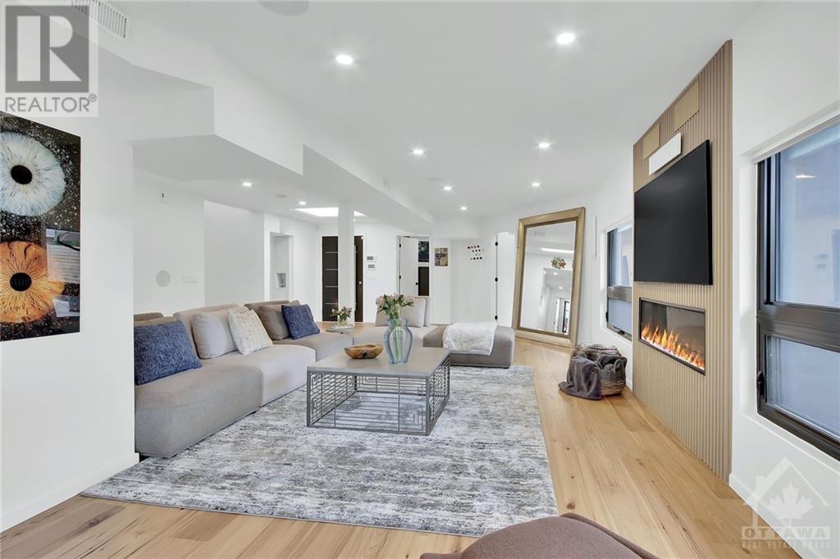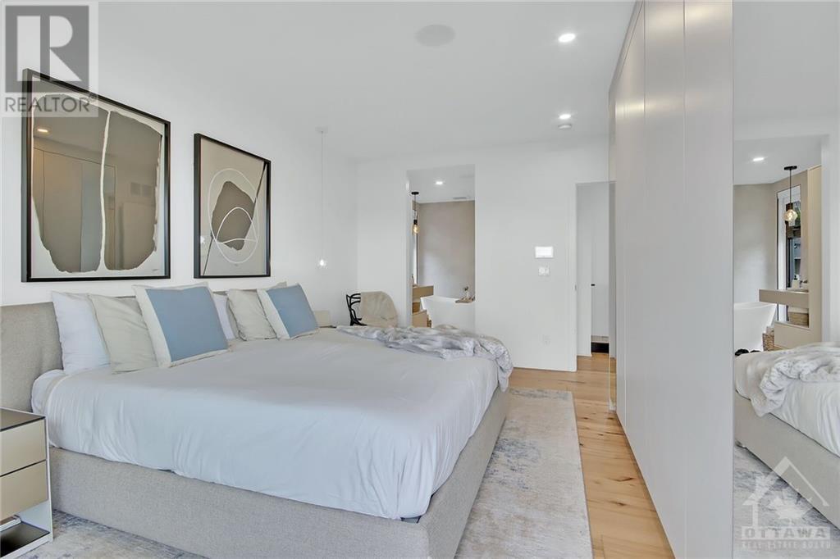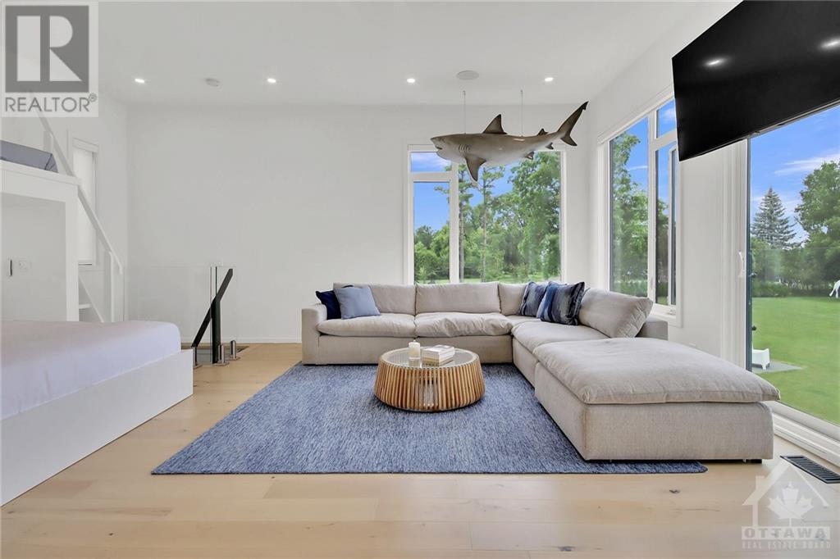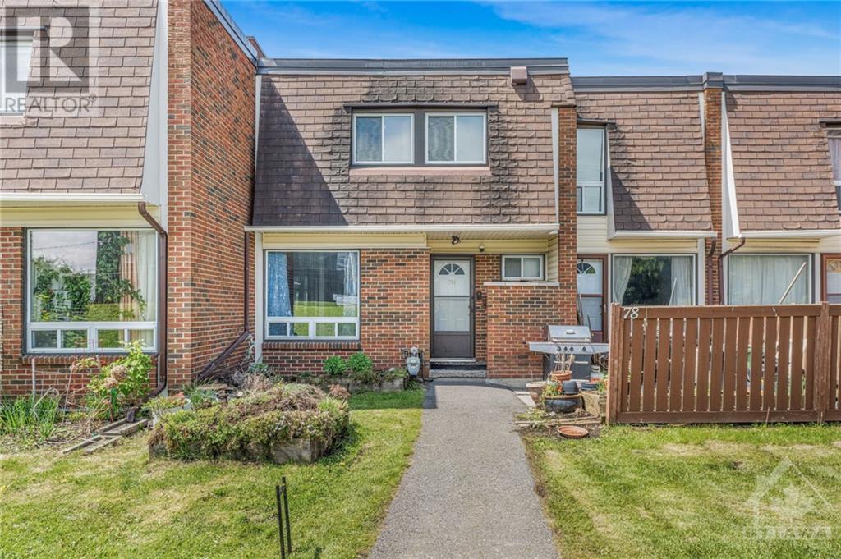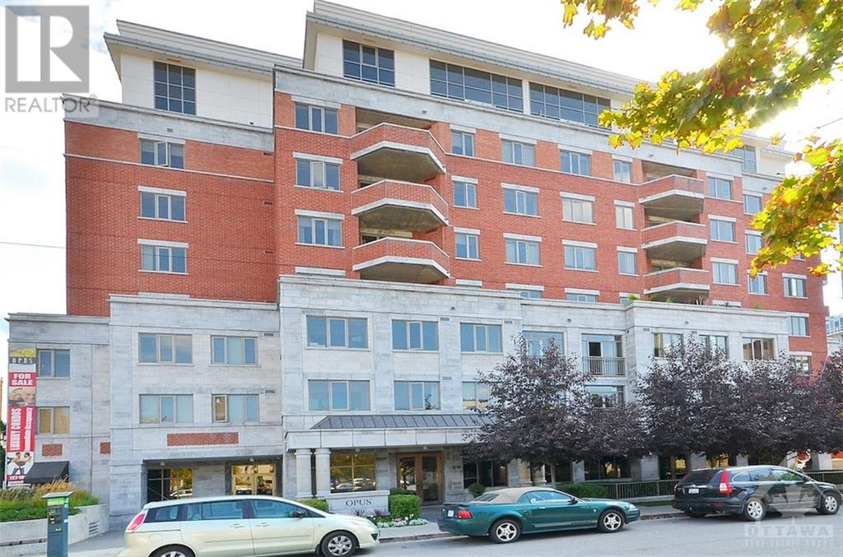227 GRANDVIEW ROAD
Ottawa, Ontario K2H8B9
$3,750,000

ROSS LECKY
SALES REPRESENTATIVE
Office: 613-592-6400
| Bathroom Total | 4 |
| Bedrooms Total | 4 |
| Half Bathrooms Total | 1 |
| Cooling Type | Central air conditioning |
| Flooring Type | Mixed Flooring, Hardwood, Tile |
| Heating Type | Forced air |
| Heating Fuel | Natural gas |
| Living room | Second level | 23'9" x 17'3" |
| Kitchen | Second level | 13'1" x 11'3" |
| Primary Bedroom | Second level | 15'3" x 11'6" |
| 4pc Ensuite bath | Second level | Measurements not available |
| Bedroom | Second level | 22'5" x 20'6" |
| 4pc Bathroom | Second level | Measurements not available |
| Bedroom | Lower level | 14'3" x 9'4" |
| Bedroom | Lower level | 13'0" x 9'1" |
| 4pc Ensuite bath | Lower level | Measurements not available |
| Office | Lower level | 11'1" x 5'0" |
| Utility room | Lower level | Measurements not available |
| Foyer | Main level | 31'0" x 4'0" |
| Family room | Main level | 30'11" x 11'0" |
| Den | Main level | 10'1" x 8'7" |
| 2pc Bathroom | Main level | Measurements not available |
| Laundry room | Main level | 12'0" x 8'7" |
| Other | Main level | 46'8" x 10'3" |
| Living room | Second level | 23'9" x 17'3" |
| Kitchen | Second level | 13'1" x 11'3" |
| Primary Bedroom | Second level | 15'3" x 11'6" |
| 4pc Ensuite bath | Second level | Measurements not available |
| Bedroom | Second level | 22'5" x 20'6" |
| 4pc Bathroom | Second level | Measurements not available |
| Bedroom | Lower level | 14'3" x 9'4" |
| Bedroom | Lower level | 13'0" x 9'1" |
| 4pc Ensuite bath | Lower level | Measurements not available |
| Office | Lower level | 11'1" x 5'0" |
| Utility room | Lower level | Measurements not available |
| Foyer | Main level | 31'0" x 4'0" |
| Family room | Main level | 30'11" x 11'0" |
| Den | Main level | 10'1" x 8'7" |
| 2pc Bathroom | Main level | Measurements not available |
| Laundry room | Main level | 12'0" x 8'7" |
| Other | Main level | 46'8" x 10'3" |

Royal LePage Team Realty
484 Hazeldean Road
Kanata ON K2L 1V4
Office: 613-592-6400
Toll Free: 1-800-307-1545

2019
The trade marks displayed on this site, including CREA®, MLS®, Multiple Listing Service®, and the associated logos and design marks are owned by the Canadian Real Estate Association. REALTOR® is a trade mark of REALTOR® Canada Inc., a corporation owned by Canadian Real Estate Association and the National Association of REALTORS®. Other trade marks may be owned by real estate boards and other third parties. Nothing contained on this site gives any user the right or license to use any trade mark displayed on this site without the express permission of the owner.
web design by curious projects



