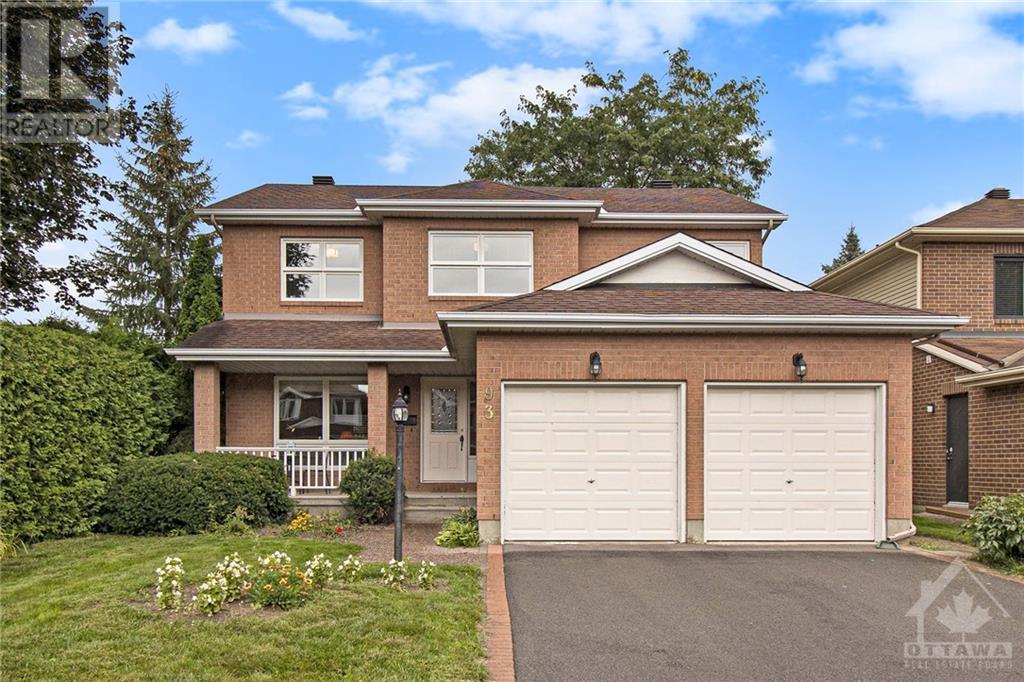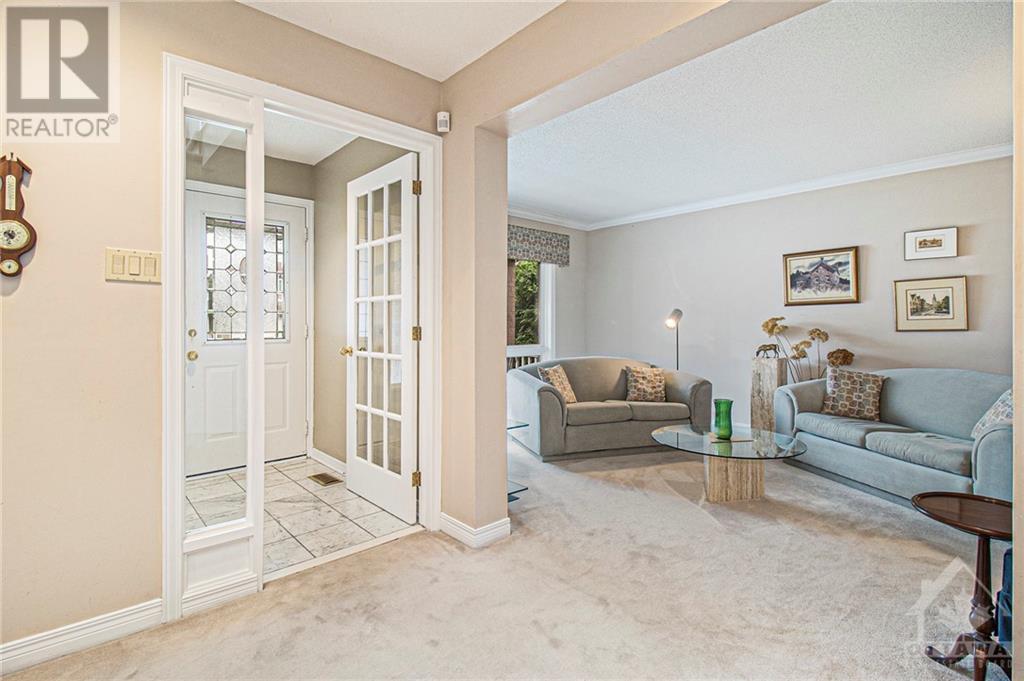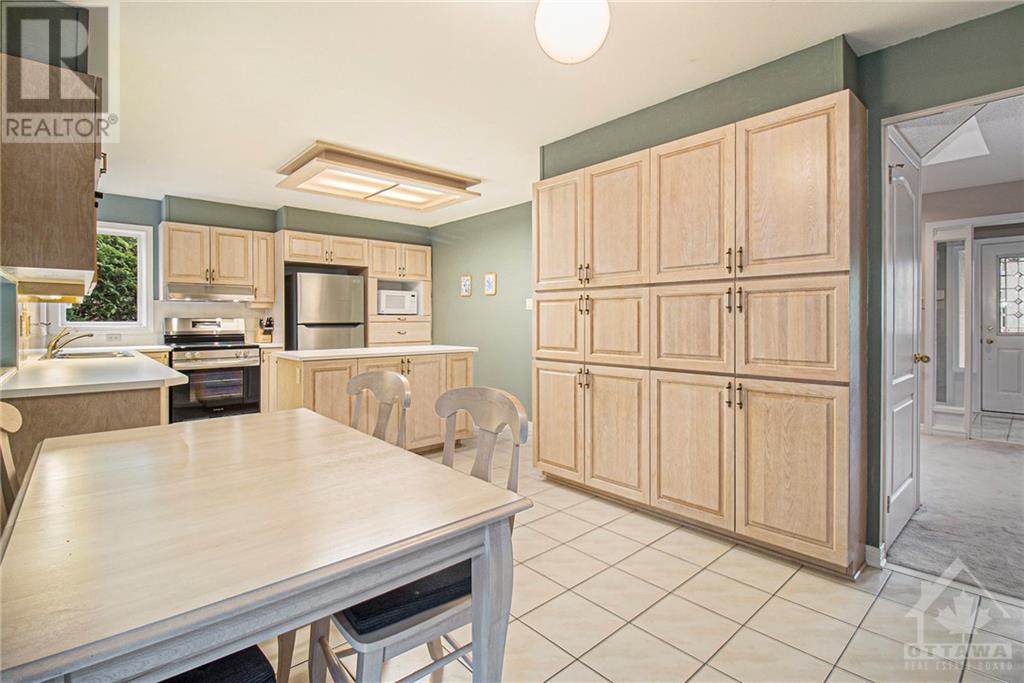93 SUMMERWALK PLACE
Ottawa, Ontario K2G5Y4
$1,150,000

ROSS LECKY
SALES REPRESENTATIVE
Office: 613-592-6400
| Bathroom Total | 3 |
| Bedrooms Total | 4 |
| Half Bathrooms Total | 1 |
| Year Built | 1992 |
| Cooling Type | Central air conditioning |
| Flooring Type | Wall-to-wall carpet, Tile, Ceramic |
| Heating Type | Forced air |
| Heating Fuel | Natural gas |
| Stories Total | 2 |
| Primary Bedroom | Second level | 22'4" x 17'7" |
| Other | Second level | 7'0" x 5'5" |
| 5pc Ensuite bath | Second level | Measurements not available |
| Bedroom | Second level | 10'0" x 10'11" |
| Bedroom | Second level | 10'8" x 12'0" |
| Bedroom | Second level | 9'7" x 10'3" |
| Full bathroom | Second level | 10'8" x 5'9" |
| Other | Lower level | 34'6" x 40'4" |
| Foyer | Main level | 5'0" x 5'10" |
| Laundry room | Main level | 13'2" x 7'9" |
| Partial bathroom | Main level | 6'5" x 5'0" |
| Kitchen | Main level | 22'10" x 12'8" |
| Living room | Main level | 11'2" x 16'11" |
| Dining room | Main level | 11'2" x 11'5" |
| Family room | Main level | 17'0" x 13'0" |
| Primary Bedroom | Second level | 22'4" x 17'7" |
| Other | Second level | 7'0" x 5'5" |
| 5pc Ensuite bath | Second level | Measurements not available |
| Bedroom | Second level | 10'0" x 10'11" |
| Bedroom | Second level | 10'8" x 12'0" |
| Bedroom | Second level | 9'7" x 10'3" |
| Full bathroom | Second level | 10'8" x 5'9" |
| Other | Lower level | 34'6" x 40'4" |
| Foyer | Main level | 5'0" x 5'10" |
| Laundry room | Main level | 13'2" x 7'9" |
| Partial bathroom | Main level | 6'5" x 5'0" |
| Kitchen | Main level | 22'10" x 12'8" |
| Living room | Main level | 11'2" x 16'11" |
| Dining room | Main level | 11'2" x 11'5" |
| Family room | Main level | 17'0" x 13'0" |

Royal LePage Team Realty
484 Hazeldean Road
Kanata ON K2L 1V4
Office: 613-592-6400
Toll Free: 1-800-307-1545

2019
The trade marks displayed on this site, including CREA®, MLS®, Multiple Listing Service®, and the associated logos and design marks are owned by the Canadian Real Estate Association. REALTOR® is a trade mark of REALTOR® Canada Inc., a corporation owned by Canadian Real Estate Association and the National Association of REALTORS®. Other trade marks may be owned by real estate boards and other third parties. Nothing contained on this site gives any user the right or license to use any trade mark displayed on this site without the express permission of the owner.
web design by curious projects




































