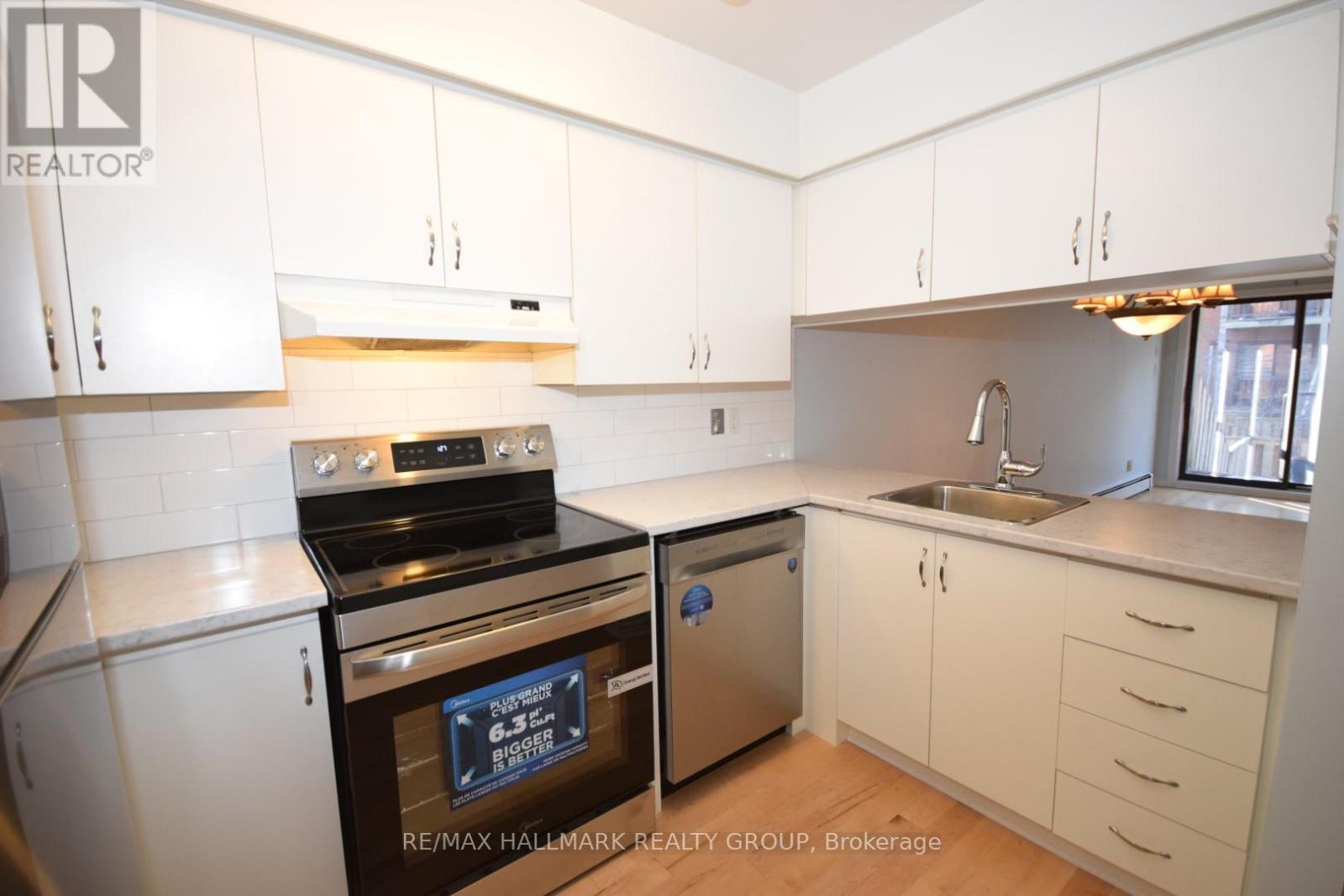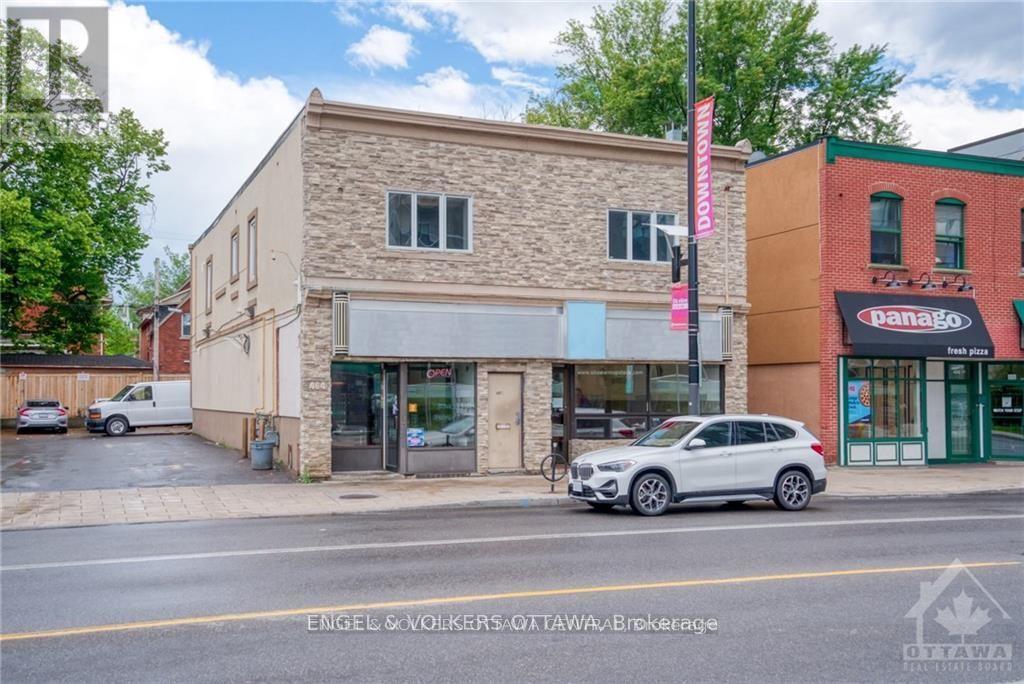214 ALVIN ROAD
Ottawa, Ontario K1K2V1
$415,000

ROSS LECKY
SALES REPRESENTATIVE
Office: 613-592-6400
8 public & 7 Catholic schools serve this home. Of these, 10 have catchments. There are 3 private schools nearby.
4 sports fields, 3 playgrounds and 9 other facilities are within a 20 min walk of this home.
Street transit stop less than a 4 min walk away. Rail transit stop less than 4 km away.
| Bathroom Total | 2 |
| Bedrooms Total | 2 |
| Half Bathrooms Total | 1 |
| Heating Type | Radiant heat |
| Heating Fuel | Natural gas |
| Bathroom | Lower level | 2.43 m x 1.9 m |
| Laundry room | Lower level | 2.28 m x 1.93 m |
| Bathroom | Lower level | 2.28 m x 1.79 m |
| Foyer | Main level | 3.04 m x 1.75 m |
| Bathroom | Main level | 1.67 m x 0.86 m |
| Kitchen | Main level | 3.04 m x 1.87 m |
| Living room | Main level | 5.79 m x 3.9 m |
| Primary Bedroom | Main level | 3.96 m x 3.96 m |
| Bedroom 2 | Main level | 3.27 m x 2.94 m |
| Bathroom | Lower level | 2.43 m x 1.9 m |
| Laundry room | Lower level | 2.28 m x 1.93 m |
| Bathroom | Lower level | 2.28 m x 1.79 m |
| Foyer | Main level | 3.04 m x 1.75 m |
| Bathroom | Main level | 1.67 m x 0.86 m |
| Kitchen | Main level | 3.04 m x 1.87 m |
| Living room | Main level | 5.79 m x 3.9 m |
| Primary Bedroom | Main level | 3.96 m x 3.96 m |
| Bedroom 2 | Main level | 3.27 m x 2.94 m |

Royal LePage Team Realty
484 Hazeldean Road
Kanata ON K2L 1V4
Office: 613-592-6400
Toll Free: 1-800-307-1545

2019
The trade marks displayed on this site, including CREA®, MLS®, Multiple Listing Service®, and the associated logos and design marks are owned by the Canadian Real Estate Association. REALTOR® is a trade mark of REALTOR® Canada Inc., a corporation owned by Canadian Real Estate Association and the National Association of REALTORS®. Other trade marks may be owned by real estate boards and other third parties. Nothing contained on this site gives any user the right or license to use any trade mark displayed on this site without the express permission of the owner.
web design by curious projects




























